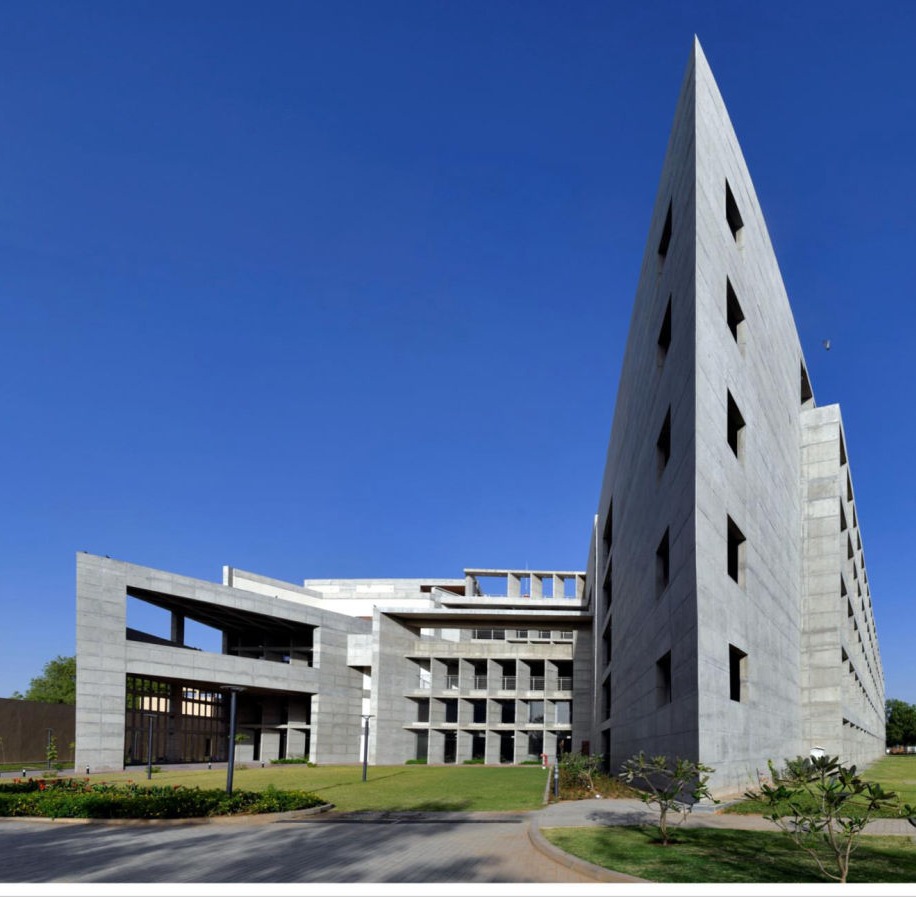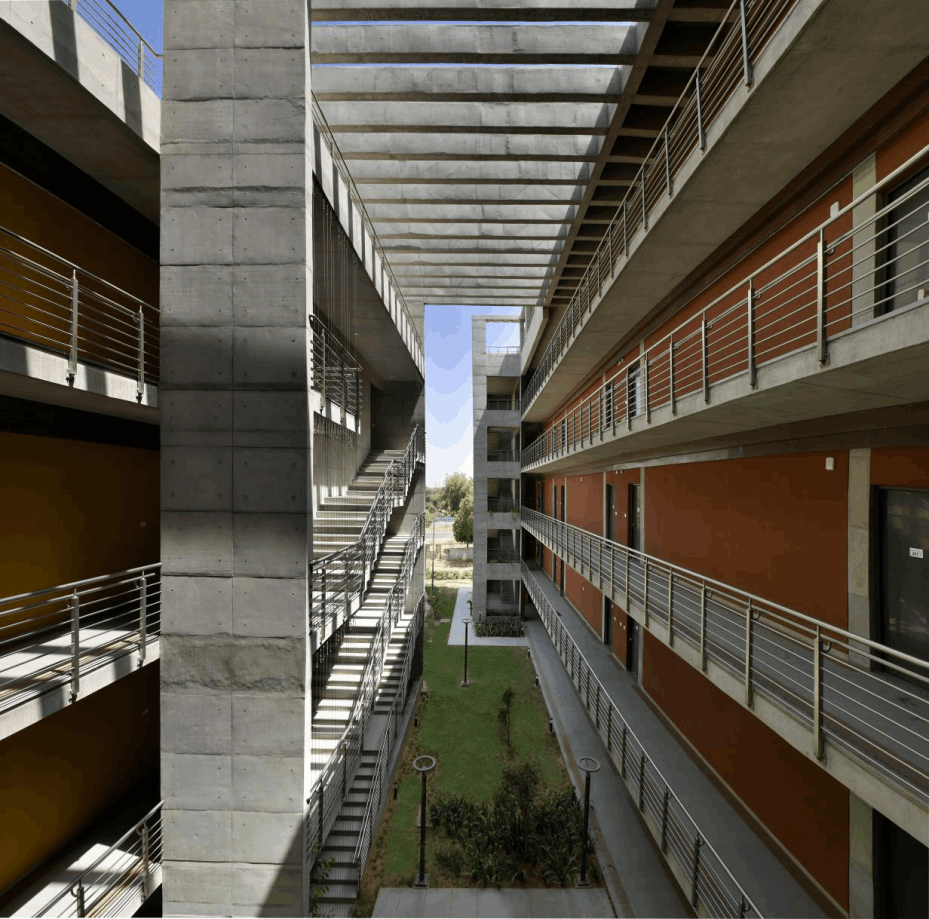The main attraction of the building is the strategic open circulation design, which sustainably reduces the air-conditioning demand while promoting healthy fresh air in circulations and common areas. Amidst the warm climate of the region, passive solar design approach, shading equipments, and sun-breakers at appropriate orientations, provide a palliating thermal comfort. The ground floor comprises of an under croft, maintaining a seamless continuity between the indoors and the outdoors. This also creates visibility and space for meetings and intersections, endorsing collaborations and ideations.
Architecturally, the combination of under croft and thin court is inspired by Ahmedabad’s indigenous morphology, to foster a comfortable micro-climate in the court. The mutual shade and vertical scale comprise a green continuum that carries the horizontal garden indoors into the under croft, and subsequently up into thin court making the vertical landscape. The continuous concrete pergola tempers solar isolation incident in the thin courtyard. The fenestration and landscape unify the indoors and outdoors to modulate comfort and create interaction opportunities.

